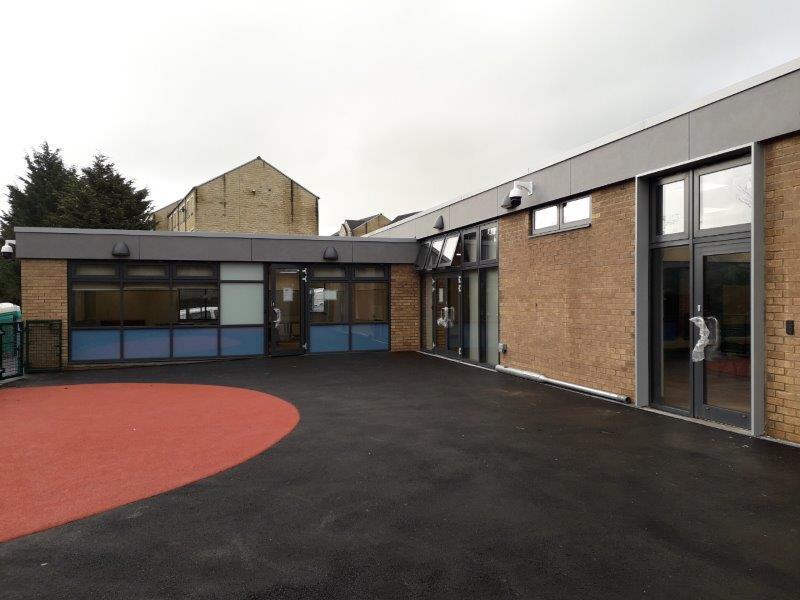Overview
Mason Clark Associates (MCA) was appointed by Calderdale Council to lead the refurbishment and remodelling of the former Luddenden Youth Centre. This redevelopment aimed to create a state-of-the-art, Special Educational Needs and Disability (SEND) facility. This created additional provision for Wood Bank Special School. MCA provided a full range of services, including:
- project management
- architecture
- quantity surveying
- M&E design
- structural and civil engineering
- CDM Principal Designer duties
Challenges and Solutions
The Luddenden SEND project posed a series of challenges that we successfully navigated:
- Inclusive design: the facility required bespoke design features to cater to the needs of SEND pupils. This included accessible doorways, dual-height ironmongery, delayed action door closers, ramps, mobility bays with charging points, hoists in classrooms and a lift to the upper level. We ensured that the new space met the highest standards of accessibility and inclusivity, enhancing the learning environment for students.
- COVID-19 and weather challenges: the project faced complications arising from the global COVID-19 pandemic and adverse weather conditions. Despite these hurdles, we worked collaboratively with the design and construction teams to maintain progress and ensure the project was completed on schedule.
MCA's Contribution
We played a central role in delivering this vital community facility. Our key contributions included:
- Full-service project management: we coordinated a multi-disciplinary team that encompassed architecture, quantity surveying, building surveying and M&E design, ensuring all aspects of the project were managed efficiently and within budget.
- Collaborative design: we worked closely with Jefferson Sheard Architects and LEDA M&E consultants to deliver a facility that meets the unique functional needs of Wood Bank’s pupils and staff.
- Accessibility and inclusivity: the facility was designed to the highest standards, ensuring that all potential users, regardless of disability, age or gender, can access the space safely and comfortably.
Results
The Luddenden SEND facility was completed on time and within budget in January 2021. Since opening, the facility has been praised by both Calderdale Council and Wood Bank Special School. Pupils began using the new, specially designed classrooms in February 2021, and the facility continues to support additional SEND provision for the school.
This project exemplifies our commitment to delivering accessible, inclusive spaces that support the needs of all users, even in the face of challenging conditions like COVID-19.
Click Images to view full size
