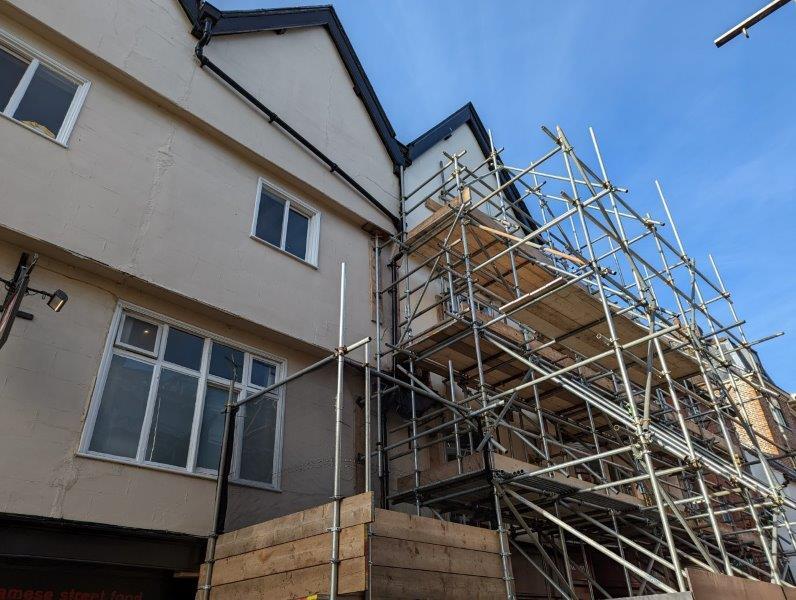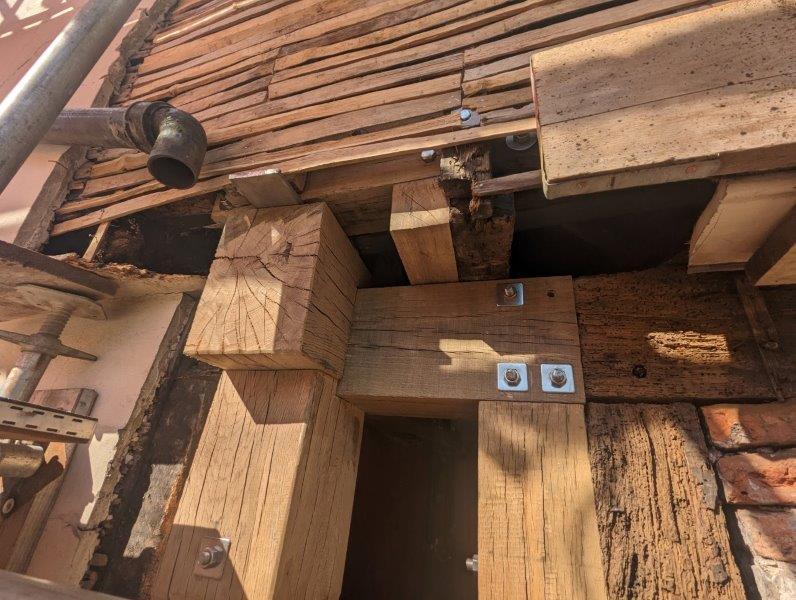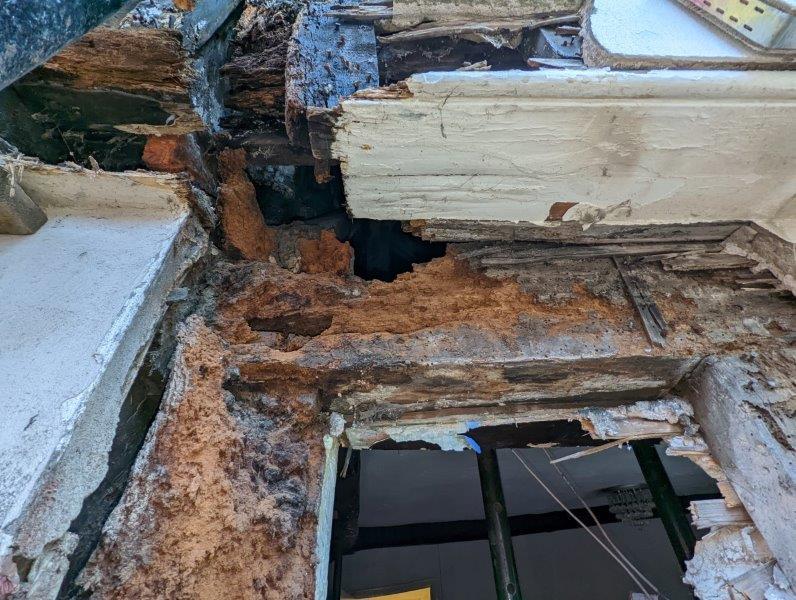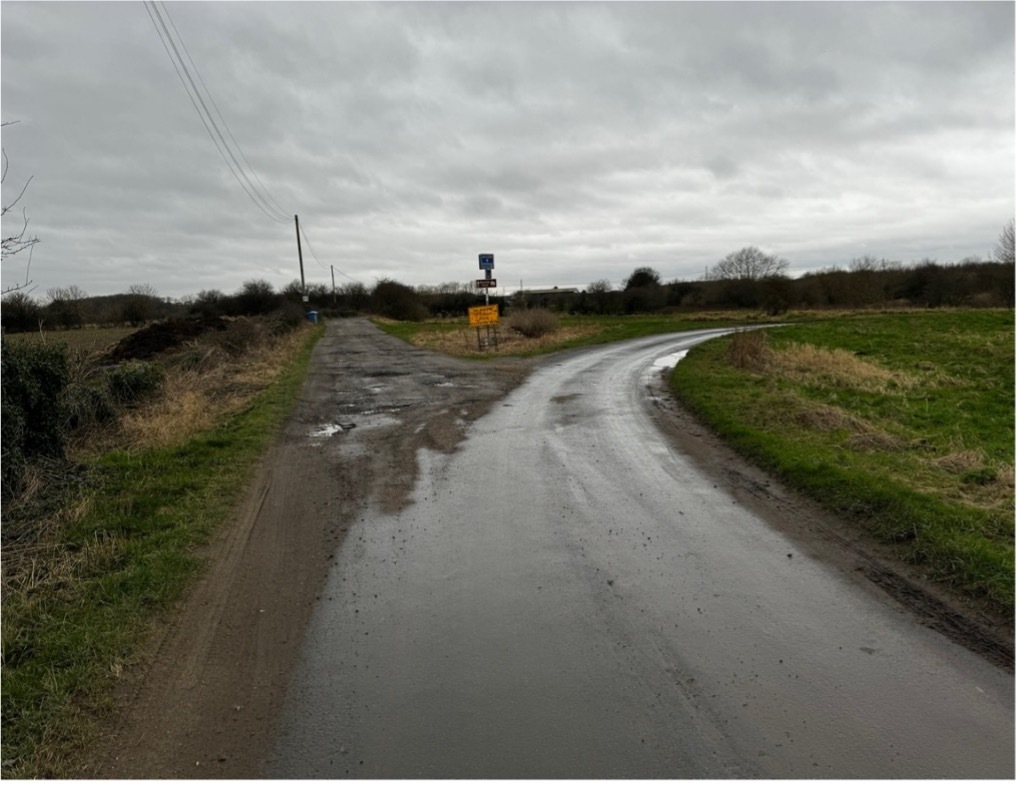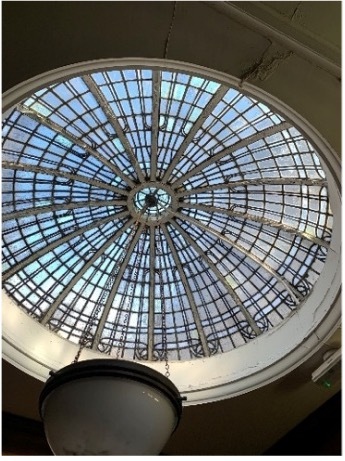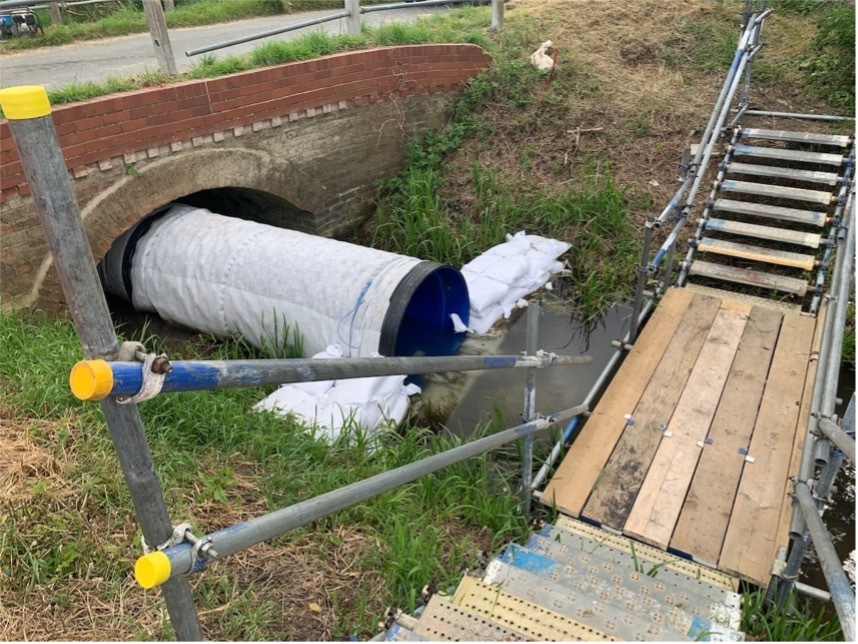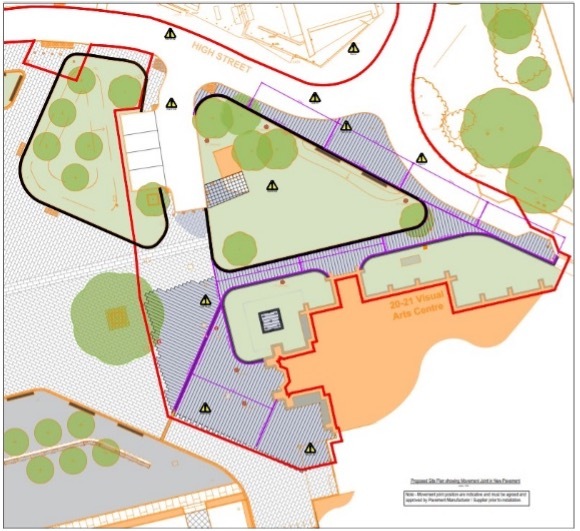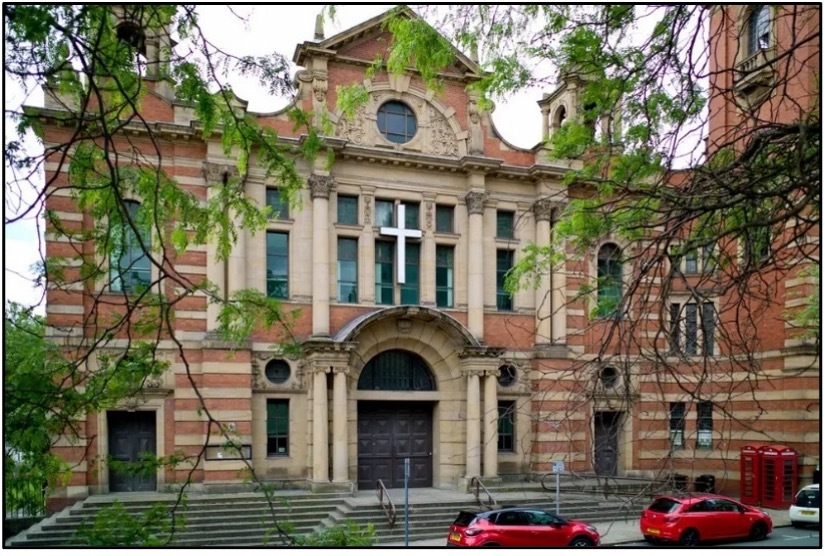Overview
73 Low Petergate is a historic Grade II* listed property in central York, and contains a restaurant and storerooms across its four storeys. It forms part of a bank of similar timber-framed buildings dating from the 16th century, with numerous later extensions and modifications. Like with many traditional buildings in York’s historic centre, each level is jettied and projects over the storey below. No.73 had suffered from water ingress due to defective rainwater goods on its front façade. Previous repairs had been attempted in recent years but presumably due to access limitations over the busy street below, these had only taken place internally. In late 2022, an investigation by the Client into cracked external render soon revealed extensive decay to the external faces of the timber framing, with water trapped behind successive layers of modern cementitious mortar. MCA were asked to provide an assessment of the scope of the damage and to develop structural repairs sympathetic to the historic fabric.
Tasks / challenges
Access to the façade involved closure of the street below to traffic. Scaffold used to allow the removal of the damaged render was simultaneously used to prop the timber structure where decay was uncovered. Complete decay of a timber column had occurred at 2nd floor level, directly below a rainwater hopper leading from a valley between two adjacent gables. Decay had extended to adjacent areas including some large beams.
The greatest challenge was assessing the general layout of the existing structure and identifying load paths and areas of vulnerability. The decay had occurred at the boundary between two properties and the presence of independent and shared party walls varied at each level. Extensive steel-work repairs had been provided in recent years to support the jettied first floor, which were arguably (although not proven to be) capable of supporting the entire weight of the façade above. However, the support of the roof and internal attic structure upon the second floor column had not been addressed, and a progressive collapse of the entire front bay of the building could have occurred if decay had been allowed to progress only a short time further. This was the most significant of repairs required, and only became apparent later into the project following opening up works.
Activity
MCA worked closely with both Pinnacle Conservation Ltd and the City of York Council’s heritage team, to determine which timbers could be retained in-situ, supplemented with additional structure such as steel brackets or new timbers alongside, or entirely replaced. The latter approach was adopted where the majority of a timber section had already been lost, and would otherwise prevent the sound fixing of new render to the external face. The quality of the upper storey construction was found to be generally poor as well as heavily decayed due to historic insect decay. A new substitute timber structural wall panel was inserted below to transfer the weight of the roof to the storey below.
Results
As well as addressing urgently required repairs, the structure has been made more robust for sustainable future use. Structural redundancy for key load paths was introduced, minimising the impact of any future issues to the vulnerable historic timbers.
To improve resilience further, the contractor replaced the cementitious external render with a more suitable and breathable lime render. New roof-level access was provided to allow for improved maintenance, and - at long last - the defective rainwater goods were replaced.
