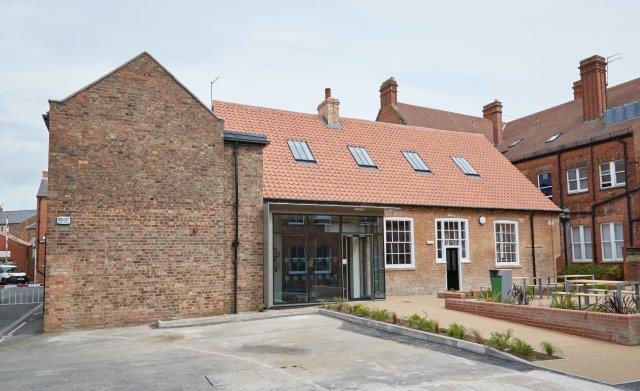Overview
The K Block, part of East Riding of Yorkshire Council's head office complex, consists of three historic properties amalgamated over time.
The Vaults building within K Block required significant structural refurbishment, which involved the roof timbers and masonry, to maintain its historical integrity while ensuring it had modern functionality.
Mason Clark Associates (MCA) was appointed through the YORConsult framework to carry out the structural design as well as the refurbishment of this centuries-old building, providing both design and on-site services.
Challenges and Solutions
The K Block refurbishment project presented several structural challenges that we addressed through innovative solutions and careful planning:
- Structural integrity and roof restoration: one of the key challenges was the poor condition of the roof and brickwork. Our initial structural inspections revealed several areas where lintels were missing and sections of the brickwork were in disrepair. Additionally, a chimney stack was leaning and required rebuilding. After evaluating the structural safety risks, we recommended removing the entire timber roof structure for off-site repairs, rather than attempting in-situ repairs, ensuring both structural stability and worker safety.
- Conservation complexities: as a listed building, K Block required sensitive refurbishment to preserve its historical features while modernising the structure. We worked closely with ERYC to balance these priorities, using cutting-edge Revit technology to create precise models for the renovation. Historic England and the Society for the Protection of Ancient Buildings guidelines were followed throughout the project, ensuring that best practices for heritage conservation were applied.
- Off-site repairs and custom solutions: the project required custom jointing solutions for the roof’s king post trusses and secondary timbers. We collaborated with subcontractors, visiting their workshops to agree on repair strategies for the salvaged timbers. Each timber was digitally scanned, catalogued and either repaired or replaced, ensuring the roof was re-erected to match its original profile while providing long-term stability.
MCA's Contribution
We provided a full range of structural engineering services, from initial inspections to detailed design and on-site management. Our contributions included:
- Structural inspections and design: our structural assessments revealed significant issues with the roof and brickwork. We provided design solutions that integrated modern engineering techniques while maintaining the building’s historical integrity.
- Project management and construction oversight: we attended regular design and construction progress meetings, ensuring that the project ran smoothly and that the client’s requirements were met. Our oversight ensured that all repairs and rebuilds adhered to the highest standards of safety and quality.
- Specialist timber restoration: we designed and oversaw the off-site restoration of the roof’s timber structure, ensuring that all repairs matched the original design and profile. This approach maximised the lifespan of the building while preserving its historic value.
Results
Our structural design and management expertise restored the K Block Vaults building to a condition that is both structurally sound and aesthetically improved.
The king post trusses were renovated, unsightly previous repairs were removed and the masonry gable walls and chimney structures were rebuilt to a high standard.
The building is now used as a meeting and recreational space, highlighting the success of the refurbishment.
East Riding of Yorkshire Council praised our role in the project, stating:
“Mason Clark Associates were key to this complex refurbishment of a centuries-old listed building, balancing the need for a modern, functional space while conserving the historical elements.”
Click Images to view full size
