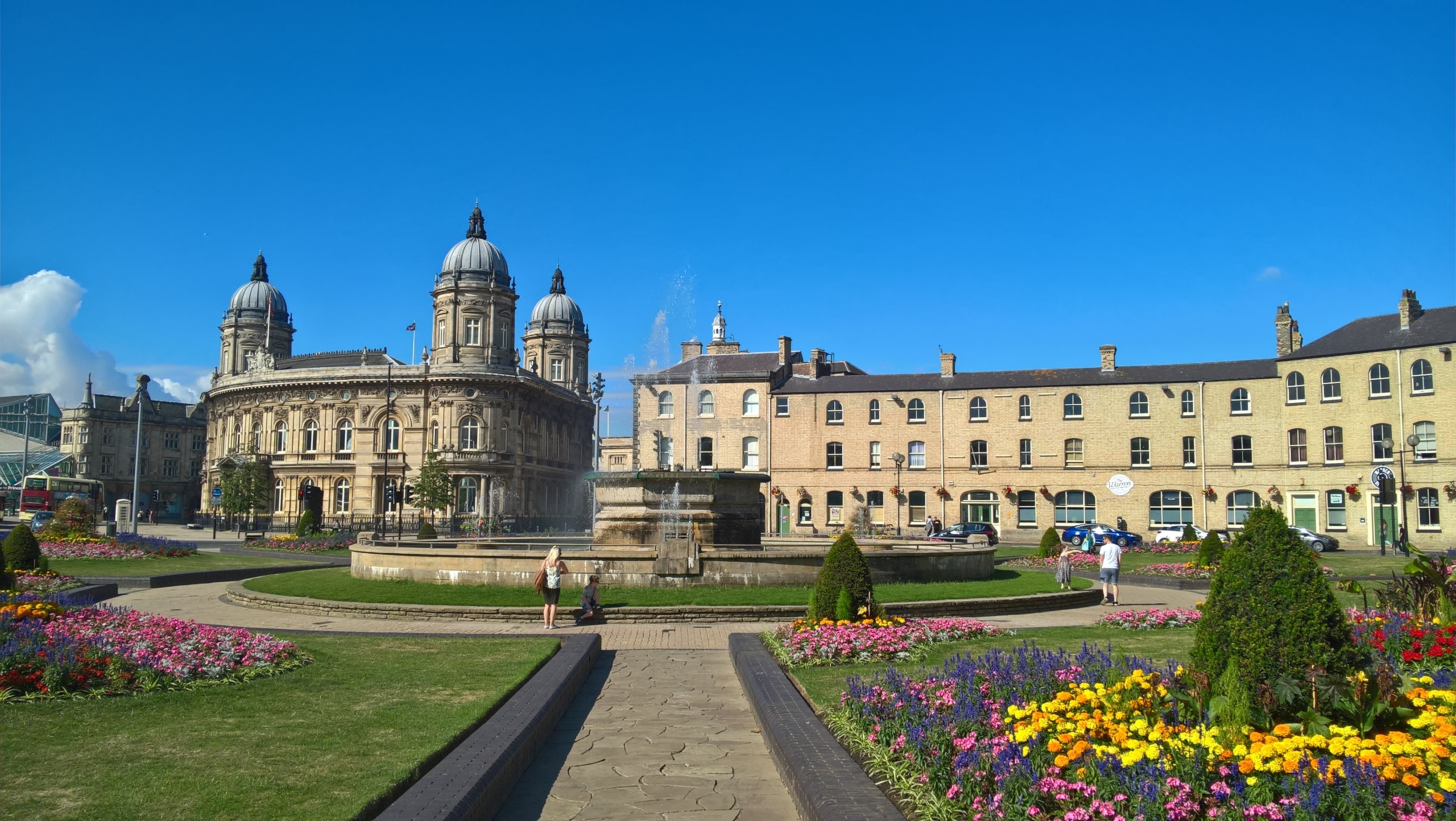
Overview
The £40M Yorkshire’s Maritime City Project comprises work to four maritime heritage sites and two historic ships. These include the refurbishment of the Dock Office Chambers as a museum archive store, the refurbishment of Hull Maritime Museum with the introduction of improved circulation routes, the transformation of the Queen’s Gardens to an exciting external events space and the repair of the North End Shipyard with new dock gates to house an historic trawler, the Arctic Corsair.
MCA provided full civil, structural and conservation engineering design services on behalf of Hull City Council.
Tasks / challenges
The key building project is the refurbishment of Grade II* Listed Hull Maritime Museum. The works include external stonework repairs, repair and strengthening of the “Dennett’s” vaulted floor systems for new exhibits and improvements to the underground drainage systems. Key interventions include a new lift core together with new cantilever walkways across the triangular internal atrium with a new feature steel rooflight above, designed to simplify the roofscape and improve drainage and maintenance access.
Activity
The Dock Office Chambers were finished in 2023, with the main works to the Maritime Museum complete in September 2024. Only very limited investigation could be carried out prior to the building being cleared and the contractor taking possession. The first phase of works, therefore, was a detailed intrusive investigation to structures and underground drainage, working closely with the contractor on site, to establish the construction of the vaults, confirm strengthening interventions where essential and enable the new services routes to be finally coordinated. Installation of the new lift and pit required excavation through the original raft foundation of the building. There were concerns that groundwater would be at artesian pressure with the significant risk of flooding the basement. We developed a methodology with the contractor to slowly test drill and excavate in short sections, with a rapid setting grout being available should water ingress occur. In the event this was not necessary, and installation of the pit has now been successfully achieved.
Results
This project has enabled MCA to demonstrate our ability to work on complex and challenging heritage schemes, combining Conservation, Structural, Civil and Marine Engineering skills. The phasing of the separate sites has required a very close collaboration with multiple stakeholders, including Hull City Council, museum staff, the conservation architect, landscape architect, building services engineer and the contractor. We have been able to resource the required intense design and site processes with the right technical staff from all our three offices, with continuous support from our Senior Management team under the supervision of Director Gez Pegram. The project has been developed throughout within standard BIM protocols agreed with Client and architect, with both the heritage and new-build structures being modelled on a common Revit platform.