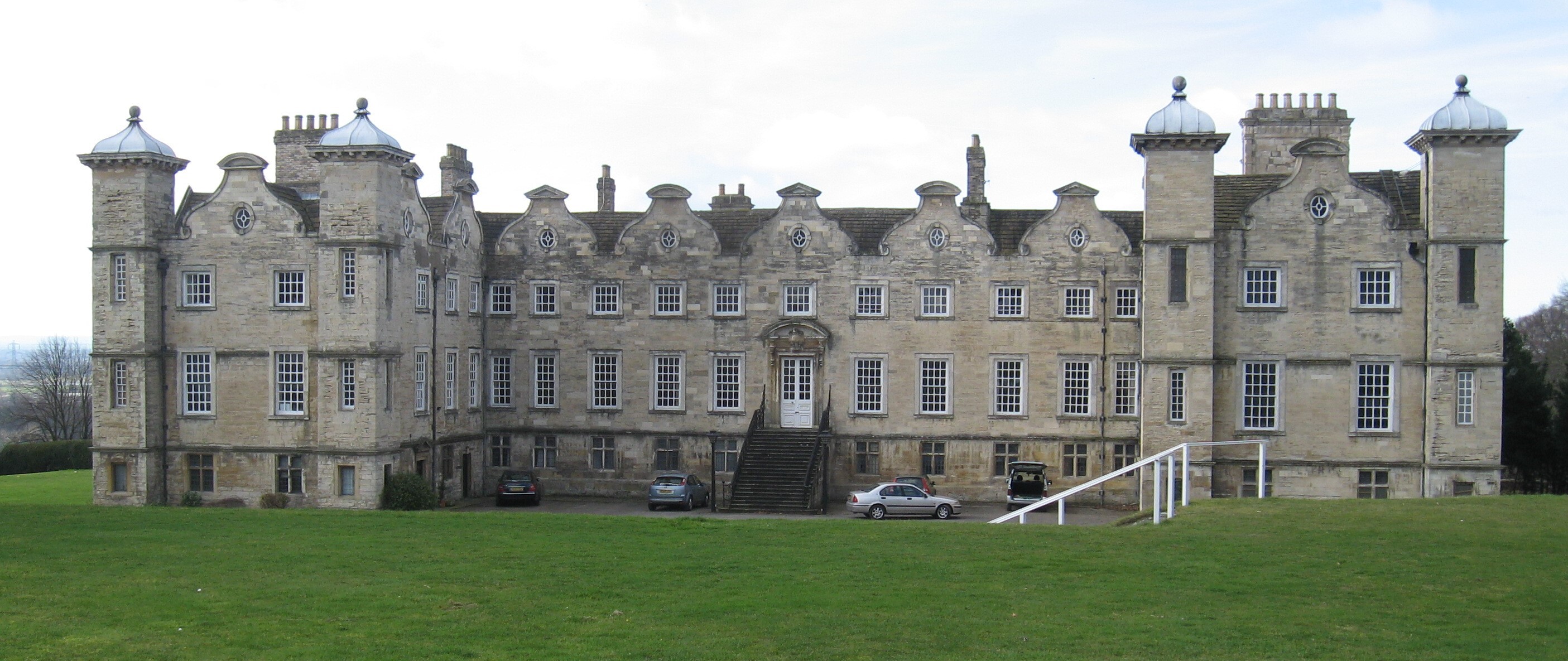
Overview
Grade I listed Ledston Hall is located in the village of Ledston just north of Castleford in West Yorkshire. The oldest parts of the Hall date from the medieval period, although it was substantially completed in the late 1600s. It has stood mainly empty for the past 65 years. In the 1960s, the south wing was converted into a series of five flats, but the rest of the house became neglected, ultimately making the building unsafe and uninhabitable.
The Wheler Foundation, a charitable trust, obtained permission to develop ten dwellings within the Hall and erect an energy centre with associated works including new access. The four houses and six apartments are expected to bring the Hall back into full residential occupation and secure a long-term use of the building, generating ongoing revenue for the Trust.
Tasks
The vision of the Trust was to turn the building into a set of high specification, luxury apartments as well as an education centre. The Hall is a large, complex building, with many inaccessible and hidden defects. The process of trying to carefully uncover these, assess them, and understand how best to repair them proved to be extremely challenging.
Activity
MCA had been involved in carrying out monitoring and maintenance repairs at Ledston Hall for many years prior to the main refurbishment works. We were then engaged to provide full civil, structural and conservation engineering services for the conversion.
Key structural interventions to the main building included external fabric and roof repairs, internal masonry strengthening and repairs, timber floor assessment and sympathetic strengthening, and the insertion of new access stairs and lifts.
Other services included the design of a new access road within the estate, boundary wall repairs, structural design to the new Energy Centre, and investigations and replacement of foul and surface water underground drainage systems with the design of new balancing ponds.
Results
The Hall is now complete and off the Historic England Heritage at Risk Register. A special effort was placed on making the building as energy efficient as possible — by no means an easy task. However, it’s the first Grade I listed building in the country to be granted planning permission to replace the original leaded windows with a double-glazed alternative.
The Trust had a strictly controlled budget, available through the sale of estate lands. We have engaged closely with the architect and contractor throughout the site works to ensure that costs were controlled while preserving historic fabric wherever possible and maintaining the quality required for this prestigious project.