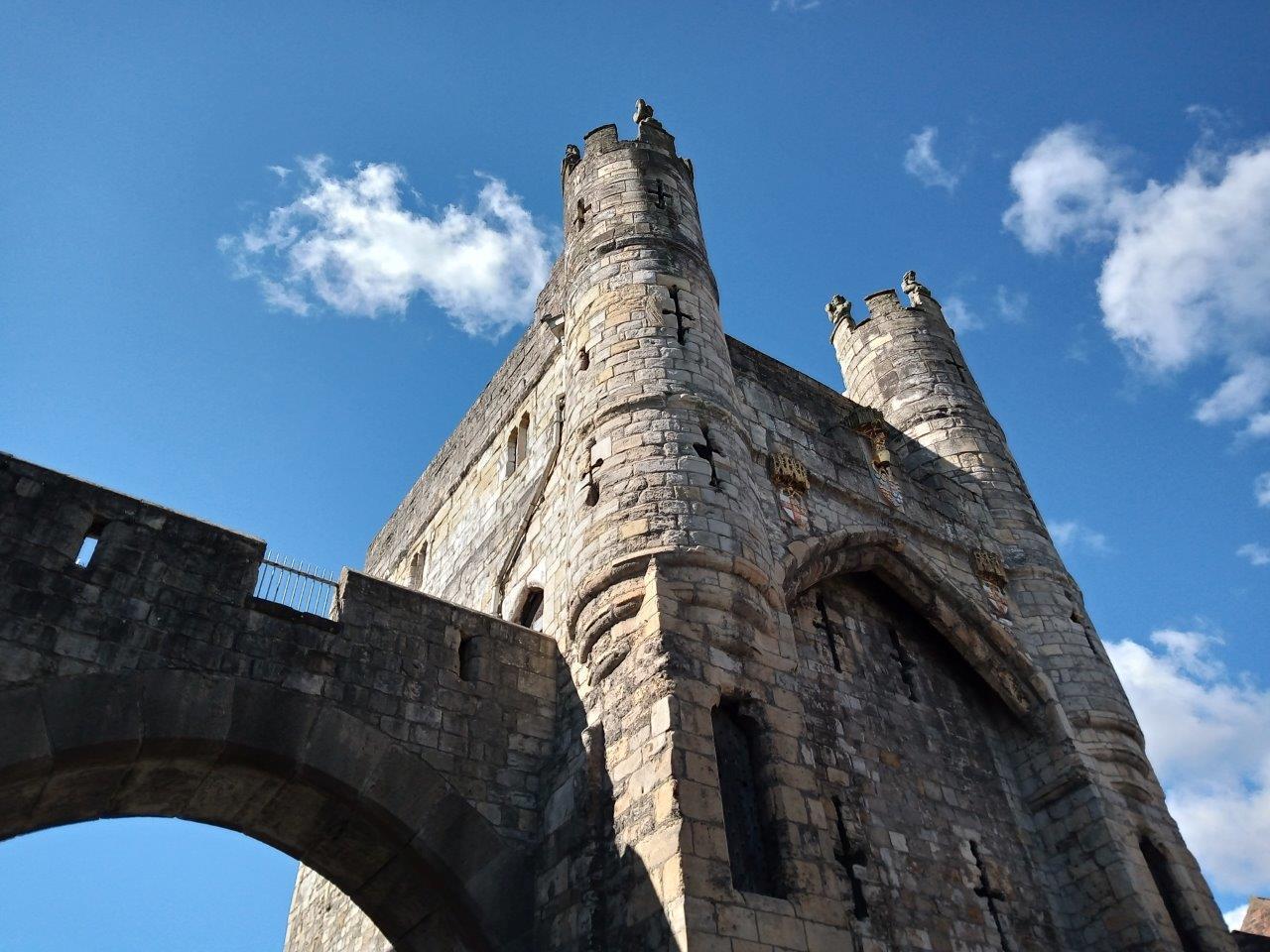Overview
York's medieval city walls, a scheduled ancient monument, are the longest and most complete city walls in England, encircling the historic centre for 3.4km.
These iconic walls, along with the precinct walls of St Mary’s Abbey, are nationally significant, bearing, historic, aesthetic and archaeological value.
Together, these structures reflect over 2,000 years of York’s urban development, making them a vital part of the city’s heritage and civic identity.
Mason Clark Associates (MCA) was commissioned to support their ongoing preservation and provided services that included structural and conservation engineering.
Challenges and Solutions
The York City Walls project presented several unique challenges due to the extensive history, scale, and conservation needs of the site:
- Comprehensive inspection and documentation: we conducted the first full engineering assessment of the walls since 1990, gathering detailed survey data for each section. Our inspections contributed to the updated 2021 Conservation Management Plan, approved by Historic England and provided a thorough record of existing defects. This data was integrated into the City of York Council’s GIS system, setting a benchmark for ongoing conservation work.
- Structural monitoring and preservation: key vulnerable areas required specific structural monitoring to prevent deterioration. We specified monitoring strategies and structural repairs for critical sections, including Tower 2, Micklegate Bar and Bootham Bar, ensuring that these historic features remain preserved for future generations.
- Adaptation to pandemic conditions: inspections were carried out during the COVID-19 pandemic, requiring careful planning and safety measures. Our team maintained rigorous standards in capturing measurements, reports and photographic records across the entire circuit of the walls.
MCA's Contribution
We played a crucial role in the conservation and structural integrity of York’s historic city walls. Our contributions included:
- Engineering assessment and documentation: we conducted a full engineering survey, documenting critical measurements and defects, providing the City of York Council with a valuable tool for managing ongoing maintenance.
- Repair specifications and interventions: we developed repair specifications for various sections of the walls, guiding the Council on appropriate structural interventions. We also served as Category 3 checker for the demolition of Queen Street Bridge, coordinating this project as part of York’s Station Frontage development.
- Conservation management standards: our work set the standard for structural repairs in the Conservation Management Plan, which will inform and guide conservation practices for York’s walls for years to come.
Results
Our survey and monitoring efforts have provided an enduring framework for the preservation and management of York’s city walls. Our work has set a precedent for structural repairs, ensuring that these ancient structures are preserved as a central feature of York’s historic landscape.
The City of York Council can now rely on a comprehensive Conservation Management Plan to guide the walls’ care, backed by our detailed engineering assessment and recommendations.
Click Images to view full size
